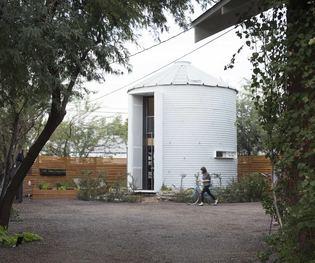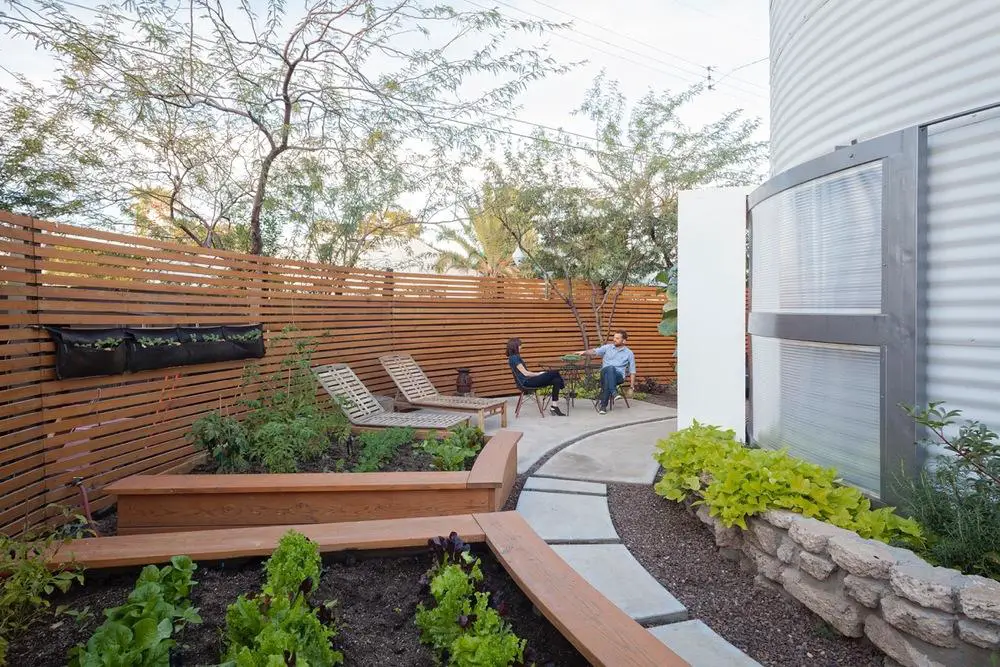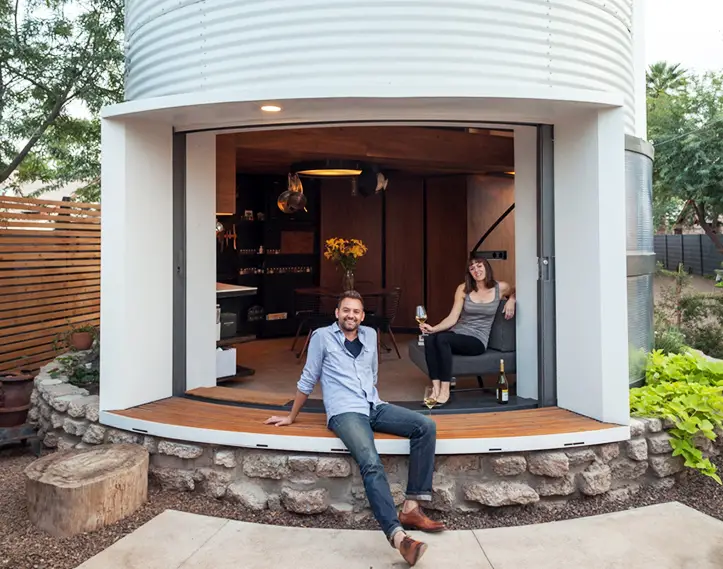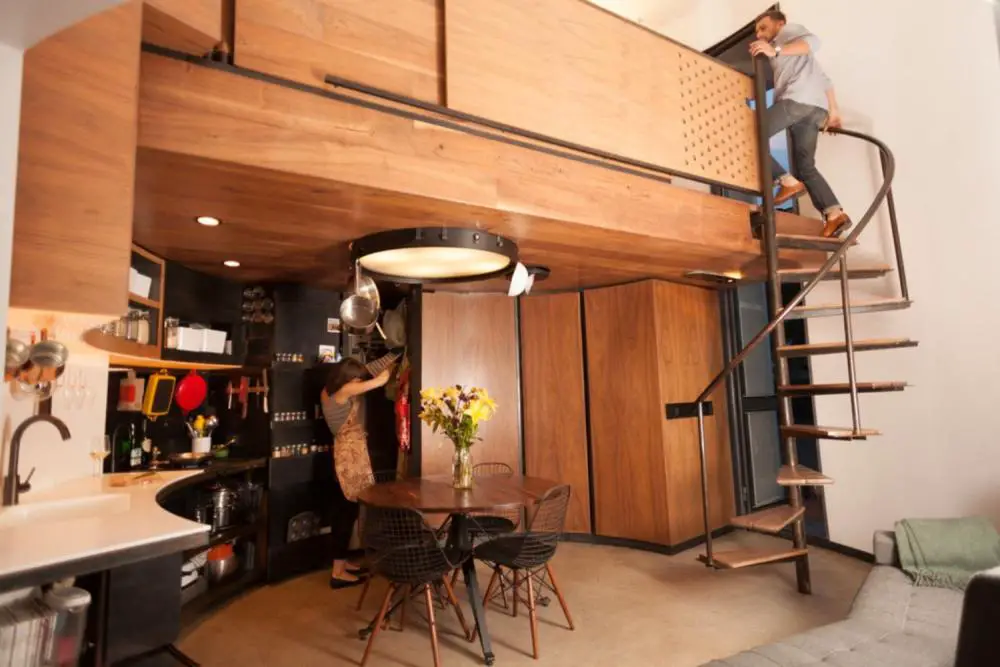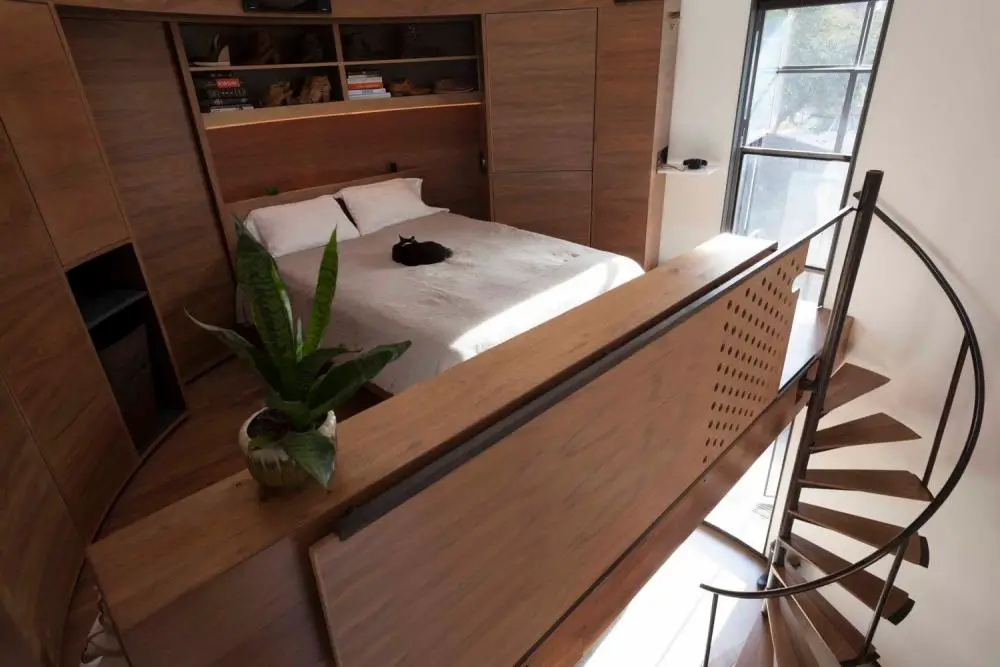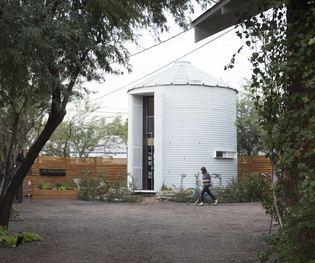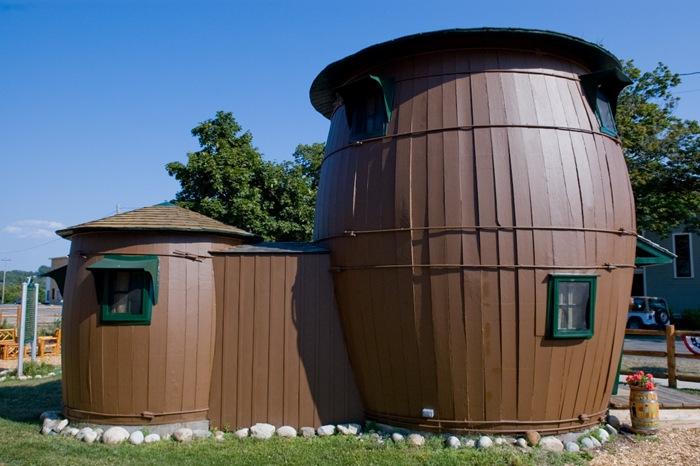There’s nothing more satisfying than people making the most of the materials available to them and that’s certainly the case with this incredible home in Phoenix, Arizona. The unique house is actually made from an old 1950’s grain silo and houses two floors, with space for a kitchen, living room, bedroom and bathroom. The structure was built by architect Christoph Kaiser, who bought the disused grain silo from a farm in Kansas and transported it to his small plot in Phoenix. Once the silo was put in place Christoph then went about insulating the inside of the silo walls (to keep the warmth inside in the winter) before painting the outside of the structure white (to reflect the heat in the summer). He then installed custom made doors and windows (including a nifty skylight in the ceiling) and even designed curved fixtures and fittings to make the most of the space available. The images below show the finished house in all its glory.
